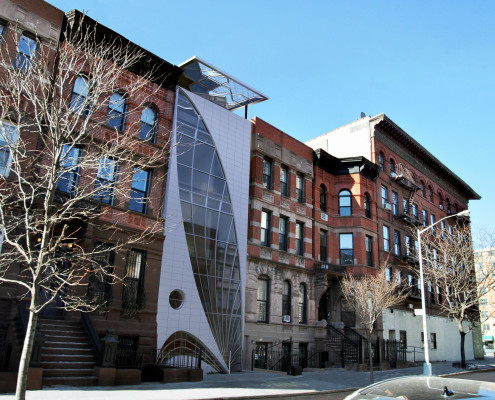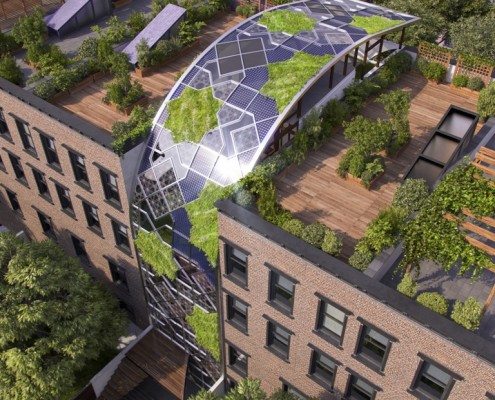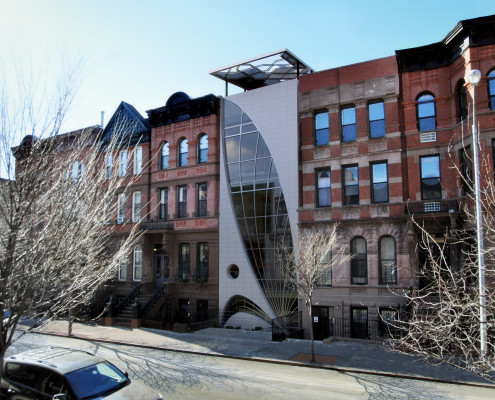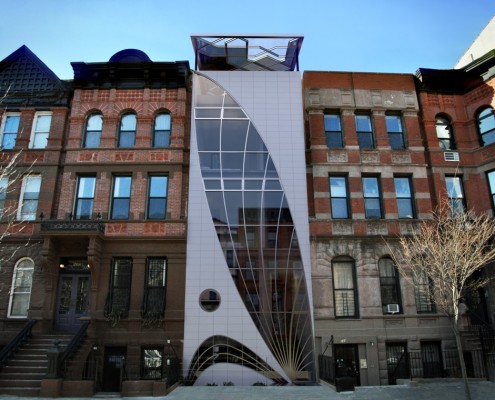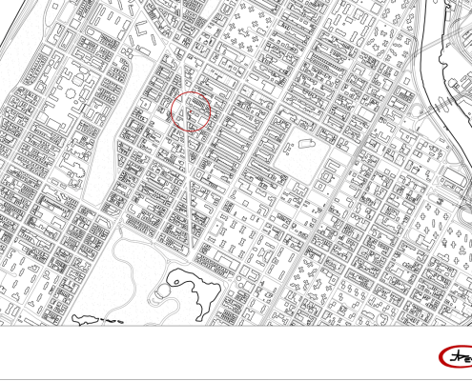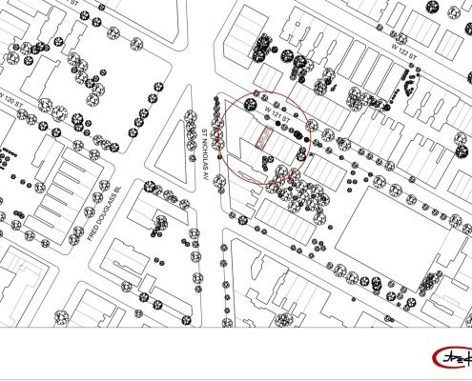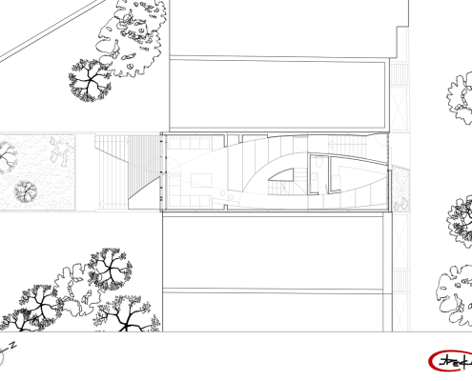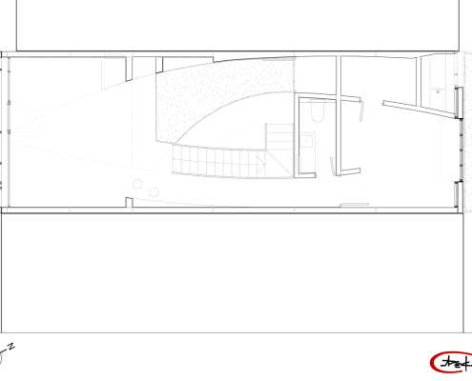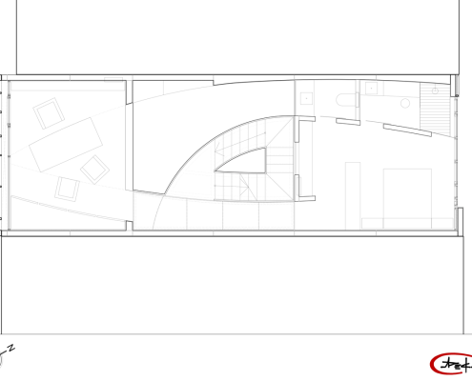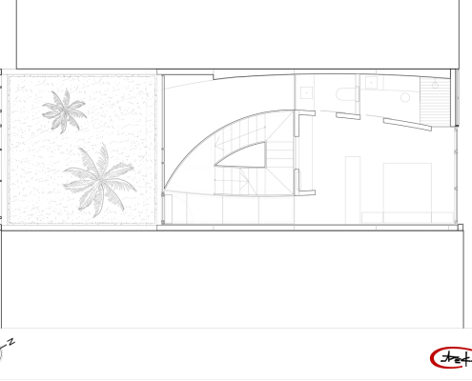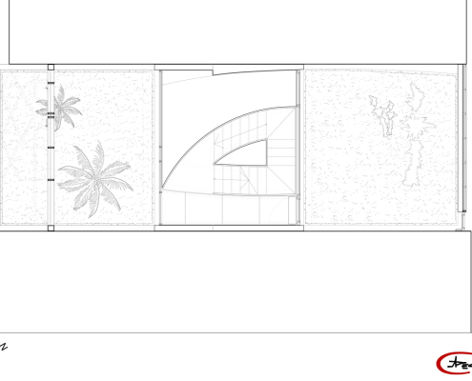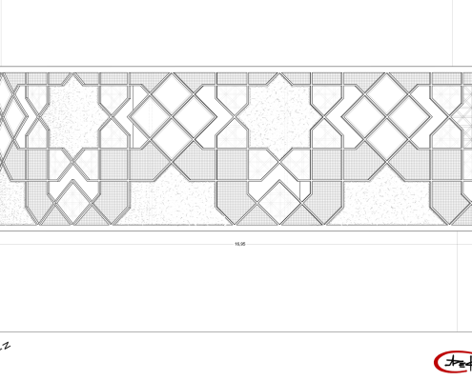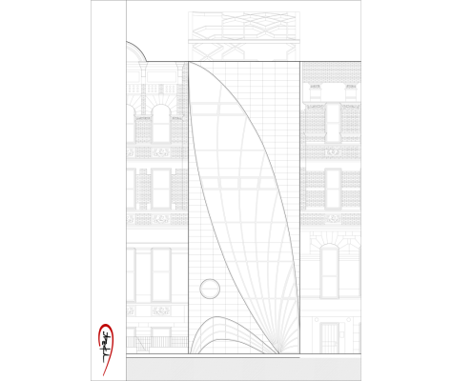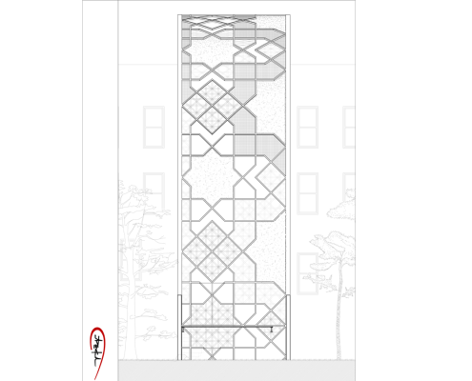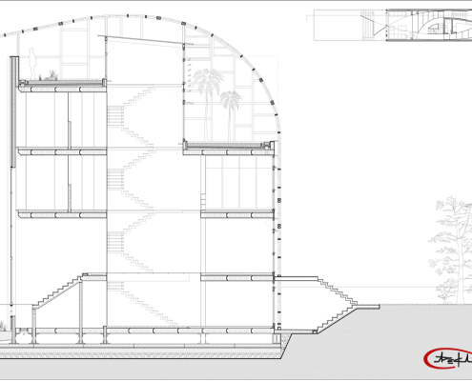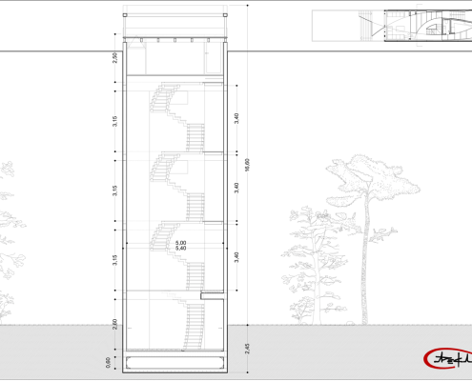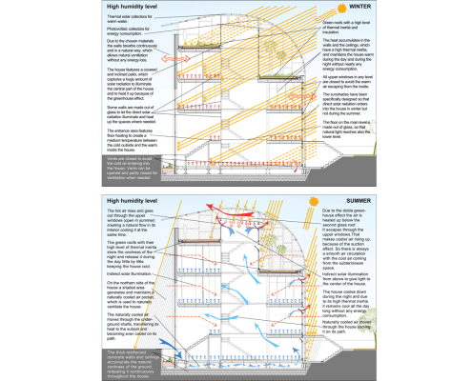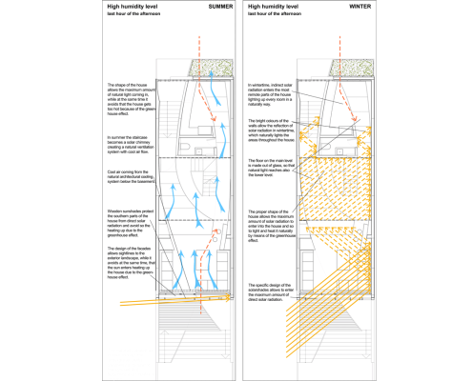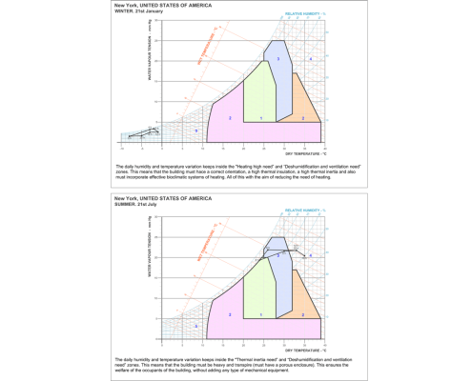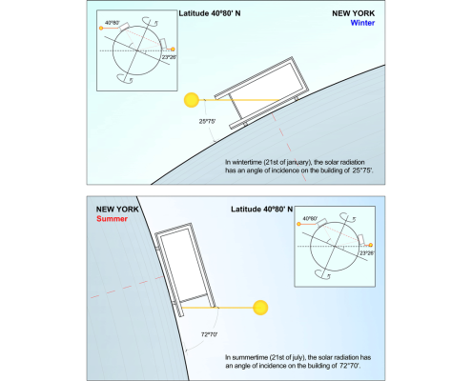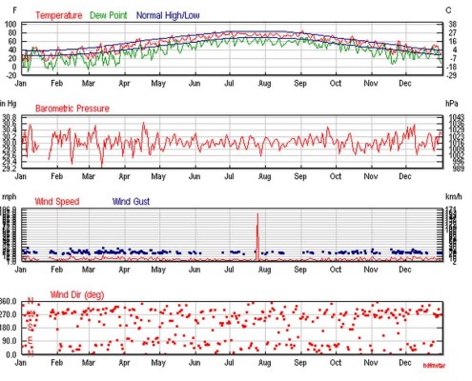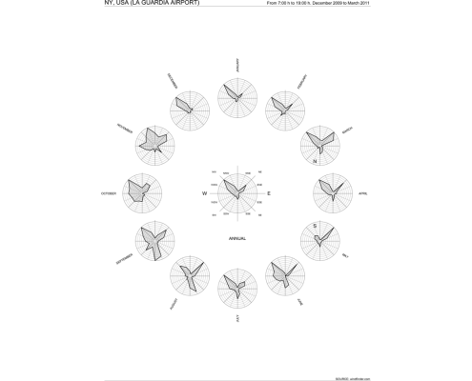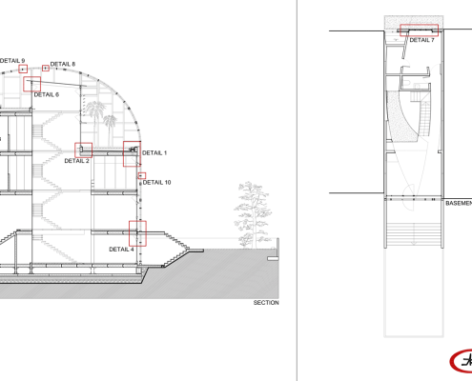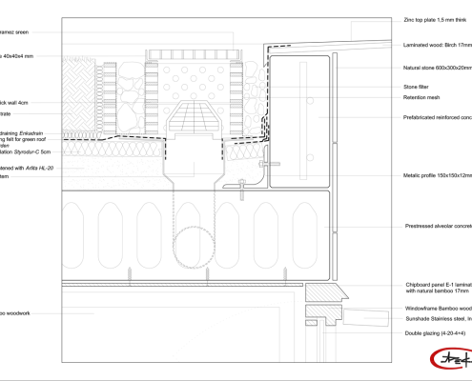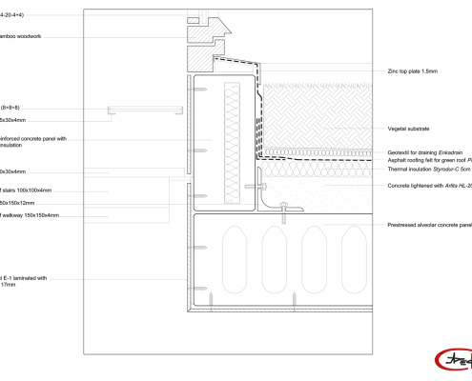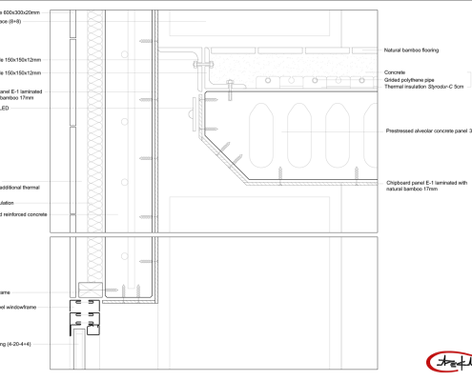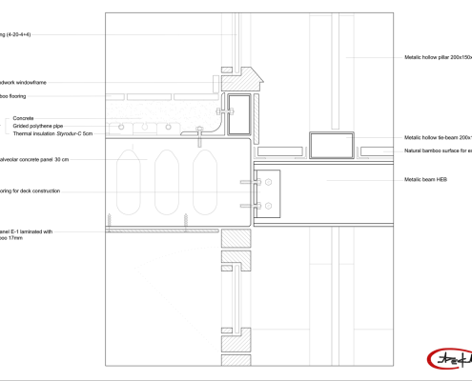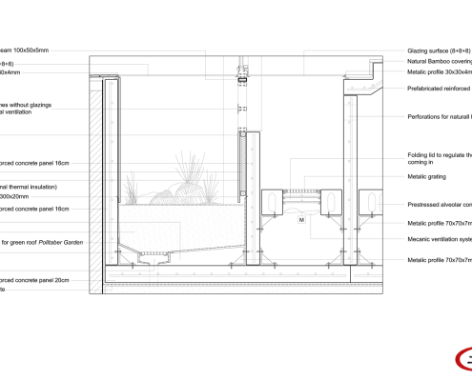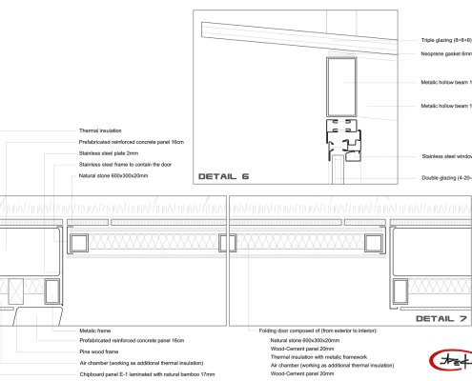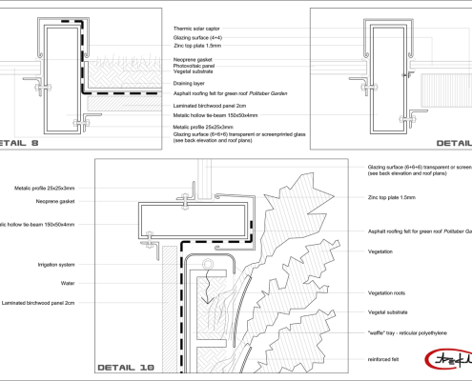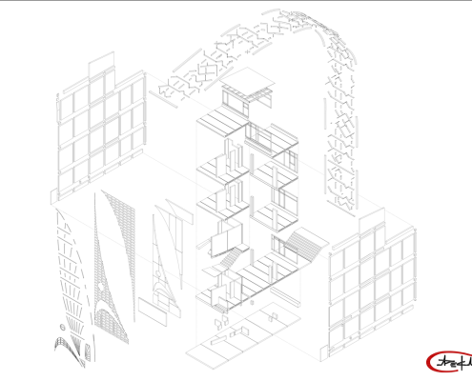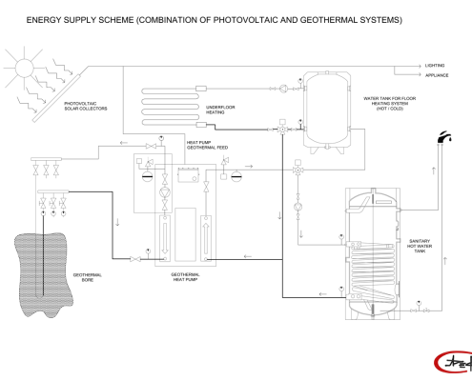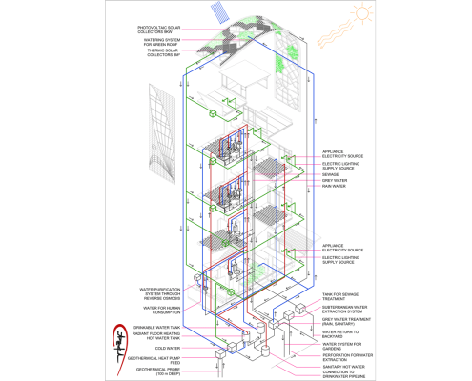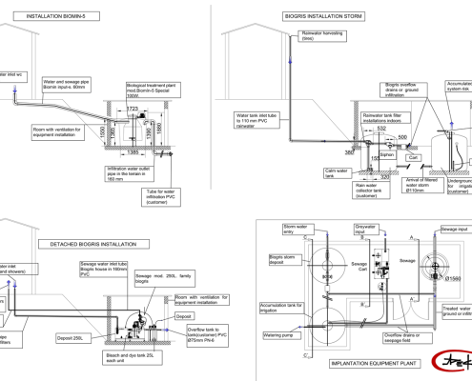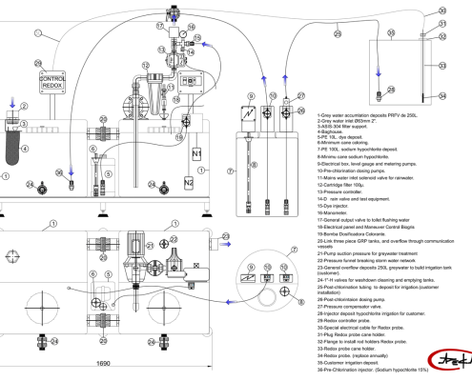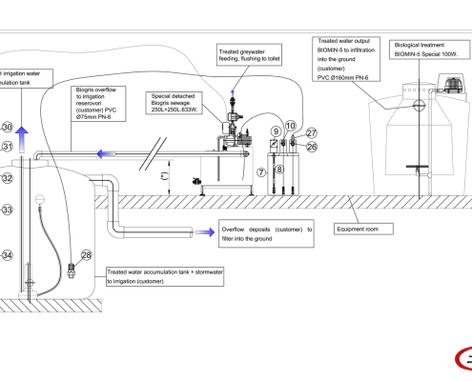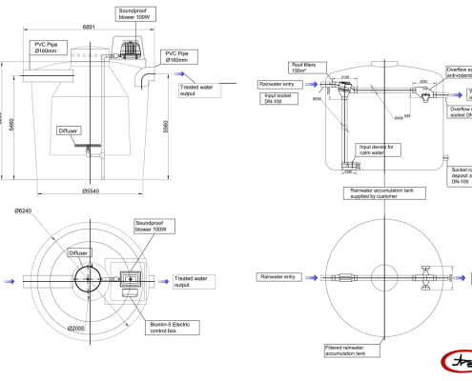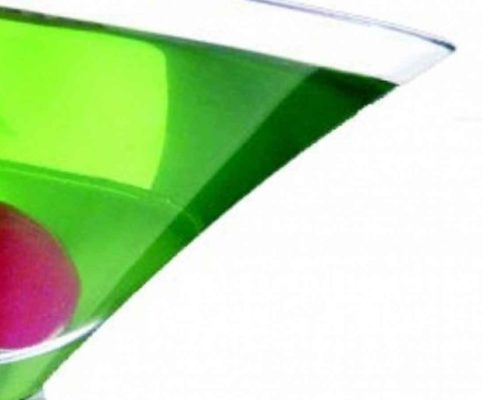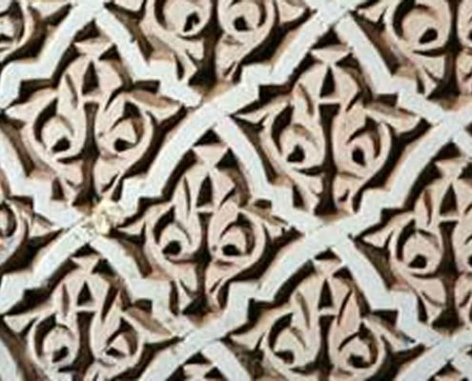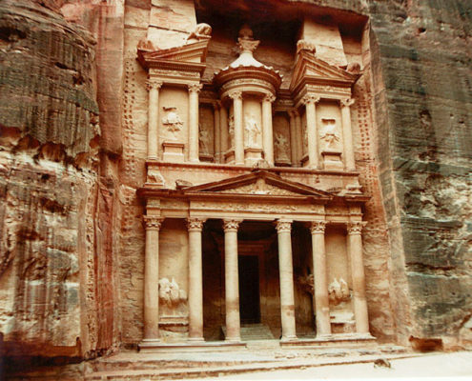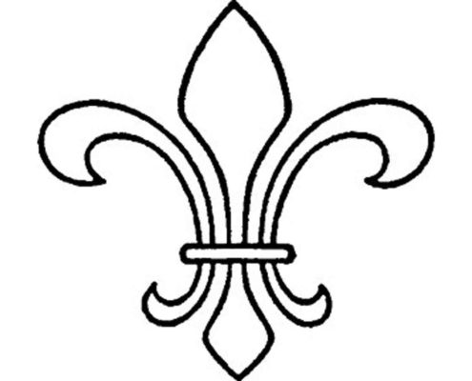
GREEN CASTLE Eco-House. Harlem, NYC, New York. USA.
PhD Architect Luis De Garrido
2015
286’87 sqm
473,740’00 USD
Green Castle Eco-House is an ecological single-family house between party in Harlem. NYC.
The most prominent innovation is the “green curtain wall”, a patent of Luis de Garrido, that integrates glass covers, green roofs, vertical gardens, thermal solar collectors and photovoltaic solar collectors.
The house has the highest possible ecological level since they met extensively with 39 ecological indicators identified by Luis De Garrido (for example, the known LEED evaluation system is based only in 3 parameters of these 39 ecological indicators).
The house is self-sufficient in energy since the little energy needed is generated by a set of photovoltaic and thermal collectors integrated in the “green curtain wall” that conform the interior facade (south side) of the house.
The house is self-sufficient in water, since the needed water is obtained from the rain, from a well for irrigation, and recycling gray water that it generates.
The most prominent innovation is the “green curtain wall”, a patent of Luis de Garrido, that integrates glass covers, green roofs, vertical gardens, thermal solar collectors and photovoltaic solar collectors.
1. Architectural solution
The house has four floors and a covered green roof. The basement floor has food stores and offices, with direct access to the interior garden. The first floor has the kitchen, toilet and living room, with direct access into the garden through a terrace.
The first floor has the master bedroom, a bathroom and a working studio. The top floor has the guest bedroom, a bathroom and a terrace. The house has a staircase and a hydraulic lift connecting all floors to the covered green roof. The house is articulated through an inner courtyard that serves as a visual and spatial connection between all its plants.
The main facade is north facing and the inner facade faces south. The house has a double glass skin south through a “green curtain wall” that spans the entire facade and curving to the north covering the green roof. The curved glass facade has tremendous visual appeal and converts the house in a huge glasshouse. Thus the house does not need heating devices to provide adequate indoor temperature in winter. During the summer different openings of the double glass skin are opened, and becomes a huge chimney effect drawing cold air that has been generated in the underground galleries. This cold air flows through the entire house and refreshes it by its path. Thus the house does not need air conditioning in summer.
2. Ecological Analysis
Green Castle Eco-House has been designed with the highest possible ecological level since they met extensively with 39 ecological indicators identified by Luis De Garrido (for example, the known LEED evaluation system is based only in 3 parameters of these 39 ecological indicators):
1. Resource Optimization
1.1. Natural resources. It has been taken full advantage of resources such as the sun (to generate hot water, and provide natural lighting to all households), the breeze, the land (to cool the house), rainwater (water tanks booking for watering the garden), … on the other hand, water saving devices on taps, showers and cisterns have been installed.
1.2. Man made resources. The materials used have been fully optimized, without waste generation, because all the components of the house have been made in factory, with repetitive and modular dimensions.
1.3. Recovered, reused and recycled resources.
All building materials are recoverable, repairable and reusable, so that the house can have an infinite life cycle, and the least possible environmental impact.
On the other hand, the use of recycled and recyclable materials has been promoted, such as water pipes polypropylene sewer pipes polyethylene, chipboards OSB for interior doors, plywood boards for coatings, recycled glass for countertops kitchen and windows, etc …
2. Reduction of energy consumption
2.1. Construction.
The house has been built with minimal energy consumption. Prefabricated used materials have been made with a minimum amount of energy.
2.2. Use.
Due to its special bioclimatic design the house does not require air conditioning and heating devices, and has very low energy consumption (electricity consumption of appliances and LED lighting). At the top of the house, integrated in the “green curtain wall” some interconnected water tanks are located, to generate free and natural solar heated water for direct consumption (inside chimneys high temperatures are reached, about 40 ° C).
2. 3. Dismantling
All materials and architectural components used can be recovered easily to be repaired and reused later.
3. Use of alternative energy sources
The energy used is of two types: Solar thermal (deposits located in the solar chimneys to produce not water) and geothermal (architectural air cooling system, taking advantage of low temperatures existing in underground galleries).
4. Reduction of waste and emissions
The house does not generate any emissions, nor generate any waste, except organic (used to make natural fertilizer in orchards).
5. Improving health and welfare
All materials used are ecological and do not have any emissions that may affect human health. Similarly, the house is naturally ventilated, and naturally lit, creating a healthy environment that provides the best possible quality of life for its occupants.
6. Reduced price of the building and maintenance
The house has been designed rationally, eliminating redundant or unnecessary components, allowing construction at the lowest possible price.
3. Bioclimatic features. Zero Energy consumption
Thanks to its special architectural design Green Castle Eco-House is able to be thermally self-regulated, with very little energy consumption. That is, it tends to be heated by itself in winter, and is cooled by itself in summer, without the need of energy consuming technological devices.
To achieve the energy self sufficiency, the following bioclimatic design strategies have been followed:
a. Heat Generation Systems
The house is heated by itself in winter, by 3 ways:
1. Avoiding cool. Due to its high level of thermal insulation, and providing most of the glazed surface south oriented.
2. Naturally heating. Due to its careful and special bioclimatic design, and perfect south facing, the house is heated by greenhouse effect and direct sunlight. Similarly, it remains hot for a long time, due to its high thermal inertia.
3. Underfloor heating (needed only come days per year). The house has a system of underfloor heating, powered by solar collectors integrated in the plant curtain wall of the south façade.
b. Cool Generation Systems
The house is cooled by itself in summer, without the use of technological devices, by 4 ways:
1. Avoiding hot. Due to its high level of thermal insulation; providing most of the surface glazed south; and having sunscreens for direct and indirect solar radiation.
2. Naturally cooling. Through an architectural air cooling system shaped by underground galleries. The external ventilating air enters to the house through underground galleries. Flowing through these galleries, the air gives its heat to the ground and enters cooled to the house. Thus, the air flows through the house, and refreshes it by its path.
3. Accumulating the cool of the night. Due to the fact that the insulation of the building is located on the outside of the architectural envelopes, and due to its high thermal inertia, the house is inside cooled overnight and remains cool along the next day.
4. Extracting the hot air out of the house through a “solar chimney”. The indoor air warms up during the day, and thus becomes less dense and rises. When ascending, it allows fresh air from the underground galleries enter into the house. Furthermore, the solar chimney (the upper side of the “green curtain wall”) draws hot air from inside the house, creating a suction flow. As a result, a rising stream of fresh air, which keeps the house cool, is generated.
c. Accumulation systems (heat or cool)
The heat generated during the day in winter is accumulated in the interior mass (the house has a high thermal inertia), keeping warm the house overnight. Similarly, the fresh overnight generated in summer is accumulated in its mass, keeping the house cool during the day. The high thermal inertia of the roof garden reinforces this process.
d. Transfer Systems (heat or cool).
In winter the house behaves like a huge greenhouse. The heat generated by greenhouse and natural radiation is distributed in the form of hot air throughout the house.
In summer, the cool air generated in the underground galleries is shared by the house through a set of grids spread over the slab house. This air flow cools all rooms of the house by its path.
e. Natural ventilation
Green Castle Eco-House is continuously and naturally ventilated through its envelope, allowing adequate ventilation without energy loss. This type of ventilation is possible since all materials are breathable (ceramic, natural insulation, wood, wood- cement panels, breathable paints).
……………………………………………………………………………….
Annex.
Ecological Indicators of Luis De Garrido, to achieve a true ecological architecture
As the citizen does not have evaluation criteria to determine whether a product is green or not, the various levels of power rushed some years ago to create assessment methods they were convenient, through third associations created by themselves. Thus, the products they make, once evaluated assessment methods that they have designed and that they control, leaving rated advantageously.
Given the above, here an -exhaustive and absolutely objective- an alternative evaluation system of the level of ecology and health of the buildings is provided. This evaluation system is very simple, was designed by Luis De Garrido over 20 years ago, and can be used by anyone. Using this evaluation system also has a much bigger goal: to provide robust and unmanipulated criteria for the architects, in order to project an architecture with the most healthy and ecological possible level.
The proposed evaluation method has its origin in the detailed definition of what should be understood as “ecological architecture” is based on the pillars that support the definition and detailed considering all sustainable indicators that enable the highest level of compliance of these pillars.
Therefore it is essential first to have the best possible definition of what should be understood as “ecological architecture”.
“A true ecological architecture is one that meets the needs of its occupants, anytime, anywhere, without endangering the welfare and development of future generations. Therefore, sustainable architecture involves an honest commitment to human development and social stability, using architectural strategies to optimize resources and materials; reduce energy consumption; promote renewable energy; minimize waste and emissions; minimize maintenance, functionality and price of the buildings; and improve the quality of life of its occupants. “(Luis De Garrido. 2010).
This definition of ecological architecture has been proposed, accepted and validated by 12 of the best architects in the world, committed to sustainable architecture, on the occasion of the World Exhibition of Sustainable Architecture at the Fundación Canal, Madrid, in 2010 . Luis De Garrido had the honor of being the curator of this exhibition, and invited architects were: Ken Yeang, Emilio Ambasz, Norman Foster, Richard Rogers, Antonio Lamela, David Kirkland, Jonathan Hines, Rafael de la Hoz, Iñigo Ortiz, Enrique León, Mario Cucinella and Jacob van Rijs (MVRDV).
In this definition are clearly identified the general objectives to be achieved to get a green architecture. These objectives are therefore the basic pillars that should be based.
1. Resource Optimization. Natural and artificial
2. Reduction of energy consumption
3. Promotion of natural energy sources
4. Reduction of waste and emissions
5. Enhancing the quality of life of the occupants of the buildings
6. Reduction maintenance and cost of buildings
The degree of achievement of each of these pillars is therefore the ecological level of a building.
As these pillars are very general and ambiguous, it is necessary to divide them into several parts, so they are different, and at the same time, easy to identify, execute, and evaluate. These parts are called “ecological indicators”, and can be used to assess the degree of ecology of a particular building and, what is more important and useful, to provide a set of guidelines to follow to achieve a true ecological architecture.
Then the 39 indicators, that Luis De Garrido has personally identified, can enable the achievement of an ecological architecture, are provided. Luis De Garrido uses them for over 20 years in his profession.
1. Resource Optimization. Natural and artificial
1.1. Level of use of natural resources
1.2. Level of use of durable materials
1.3. Level of use of recovered materials
1.4. Reusability of the used materials
1.5. Level of use of reusable materials
1.6. Repair capacity of the used materials
1.7. Level of use of recycled materials
1.8. Recyclability of materials used
1.9. Level of utilization of resources used
2. Reduction of energy consumption
2.1. Energy consumed in obtaining materials
2.2. Energy consumed in transporting materials
2.3. Energy consumed in transporting labor
2.4. Energy consumed in the process of construction of the building
2.5. Energy consumed by the building throughout its life
2.6. Level of technological suitability for the satisfaction of human needs
2.7. Energy efficiency of bioclimatic architectural design
2.8. Level of thermal inertia of the building
2.9. Energy consumed in the process of demolition or dismantling of the building
3. Promotion of natural energy sources
3.1. Level of technological use with solar energy
3.2. Level of technological utilization based geothermal energy
3.3. Level of technological use with renewable energies by the natural ecosystem
4. Reduction of waste and emissions
4.1. Level waste and emissions generated in the production of construction materials
4.2. Level waste and emissions in the construction process
4.3. Level waste and emissions in the building maintenance
4.4. Level waste and emissions generated in the demolition of buildings
5. Enhancing the quality of life of the occupants of the buildings
5.1. Emissions harmful to the natural ecosystem
5.2. Emissions harmful for our health
5.3. Number of diseases of building occupants
5.4. Satisfaction and well-being of building occupants
6. Reduced maintenance and cost of buildings
6.1. Level of consistency between the durability of materials and functional life cycle
6.2. Functional fitness of components
6.3. Resources consumed by the building in their daily activities
6.4. Energy consumed by the technological equipment of the building
6.5. Energy consumed in the accessibility to the building
6.6. Residual energy consumed by the building when he is not busy
6.7. Level maintenance on the building
6.8. Level of need for treatment of emissions and waste generated by the building
6.9. Economic cost in the building
6.10. Social and economic environment
A true ecological architecture must meet the widest possible set of ecological indicators. Although, certain restrictions must be taken into account.
First, we must be aware of all indicators do not have the same relative value, so you need to use weightings. Similarly, many indicators are interrelated, so we must compromise, depending on the particular social and economic environment. Finally, each indicator is associated with different economic costs, therefore, we must empower those who are more effective and more affordable, and the most expensive and ineffective.
On the other hand we must bear in mind that each indicator uses a different unit of measurement, and some can be easily quantified, but not others. For example, some indicators such as “Energy consumed in obtaining materials” are easily quantified (any energy unit (eg mJoules / kg) as the known energy consumption in obtaining each material, and knows the amount of materials used). However, other indicators, such as “Residues and generated in obtaining supplies emissions” are much harder to quantify (and not known precisely the amount of emissions and waste generated in the production of a material, and also the manufacturers tend to manipulate this data). On the other hand, other indicators can not be quantified in any way, such as “Degree of satisfaction and well-being of building occupants.”
Therefore a simple system of general quantification can be established, valid for all indicators. Also all indicators should be very easy to perceive and quantify. In fact, anyone should be able to do so without being a specialist. To illustrate the concept an example can be given. In the city of Seattle in the United States, some years ago a set of indicators were identified to measure the effectiveness of its environmental policy. However, when choosing an indicator to measure the degree of environmental degradation of rivers in Seattle, not a complex meter was chosen, as it could be “amount of heavy metals” or “degree of eutrophication” or “content chemical substance “, or similar. No, instead the indicator chosen was “motion level of Salmon in the river”. That is, if a lot of movement of salmon is observed, it is a clear indication that the health of the river is good; but little movement is observed, the river goes wrong. Only in this case is when the causes of environmental degradation should be identified, performing complex measurements (number of metals, chemicals, etc.), and then remedy the situation by establishing policies most appropriate action. The example leaves perfectly clear concept: indicators should be very simple and very easy to quantify.
Therefore Luis De Garrido has defined a simple numerical evaluation system for each indicator:
0: zero level
1: very low
2: low level
3: average level
4: high level
5: very high level
With this simple system any architect can quantifying each indicator itself, and thus obtain an exact numerical result on the “ecological level” of a given material, a given building system, a certain action, or an entire building.
Finally a weighted arithmetic mean is obtained as a numerical value. This value will scale from “0” to “5”, so to get a decimal scale (from “0” to “10”) simply multiply the result by two.
For example, in view of the above table, anyone could evaluate the “energy consumed in obtaining materials” indicator. For example, for reinforced concrete value would be “1” (high), for ceramic “2” (low), so the glass would be “3” (middle), and aluminum (worst building material by far) the value would be “5”.
The resulting decimal value provides an initial idea of the suitability of each material in organic architecture, and is a very effective system of choice. It should be very clear that this initial result is of little validity, because it must properly weighed.
Luis De Garrido uses only ecological materials and design strategies with higher scores, and based on them he has created a new compositional syntax. This fact determines in part his architectural style and his language of architectural expression. He never uses, under any circumstances, materials with lower scores.


